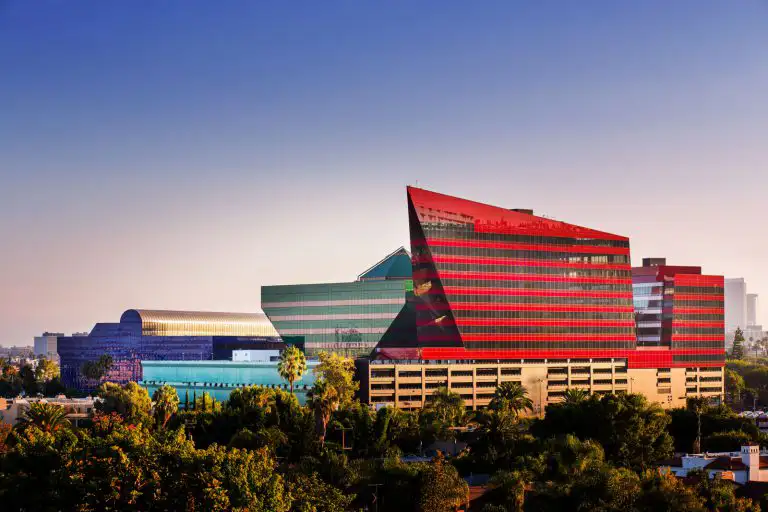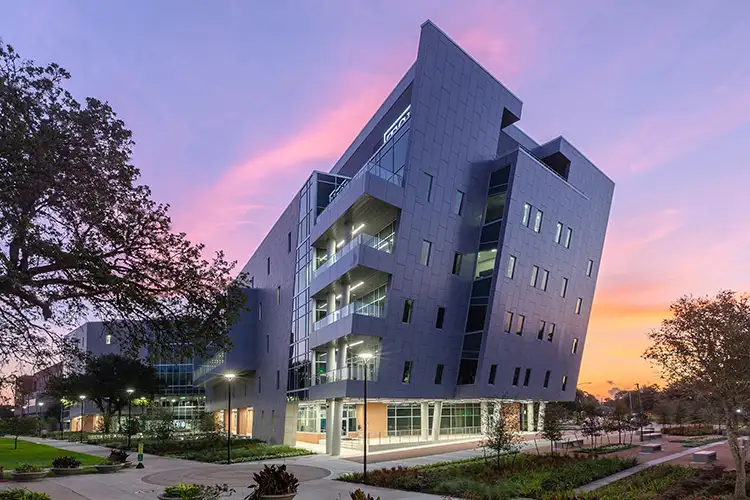Today (February 1) marks the beginning of Black History Month. According to Canadian Architect, less than two percent of licensed architecture practitioners in North America are of African, Caribbean, and Black descent. Less than 0.3 percent are Black women.
This under representation makes it essential that we celebrate the contributions and accomplishments of Black architects, and makes those accomplishments even more exceptional. Read on to learn about just a few of the pioneers who helped shape American skylines and paved the way for future generations.

Beverly Hills Hotel, Beverly Hills, CA
The Designer: Paul R. Williams
The Story: The hotel itself is an icon. It was the first building in Beverly Hills; opening in 1912, it pre-dated the city, and was intended for people to stay at while looking at property to purchase nearby. It’s steeped in Hollywood history, has featured in dozens of films and TV shows, and was host to six of Elizabeth Taylor’s eight honeymoons.
Enter Paul R. Williams, “Architect to the Stars.” Williams designed houses for Hollywood elites like Cary Grant, Frank Sinatra, and Lucille Ball. As part of the major facelift the Beverly Hills hotel received in the late 1940s when it acquired its nickname ‘the Pink Palace’, Williams added the Crescent Wing of the hotel. He also created their distinctive logo in the 1950s, developing a bespoke font which is now trademarked. There’s even a suite named after him at the luxury hotel.
Williams was the first African-American member of the American Institute of Architects, an organization which also awarded him a posthumous Gold Medal. He fought hard throughout his career for opportunity in an industry that sought to exclude him on the basis of his race, and left an indelible mark on Hollywood’s architecture.
National Museum of African American History & Culture, Washington, DC
The Designer: Paul R. Williams
The Designer(s): A collaboration of renowned Black architects, including David Adjaye, Zena Howard, Phil Freelon, and Max J. Bond.
The story: A $540 million project, built over four years, the building’s three-tiered shape was inspired by the Yoruban Caryatid. (The Yoruba are a West African ethnic group, and a caryatid is a carved, load-bearing, female sculpture that takes the place of a column or pillar in a building.) The sharp exterior angles are intended to evoke a figure with arms raised toward the sky, wearing a crown. 3,600 bronze-coloured cast-aluminum panels were used in a nod to the ornate 19th century ironwork of enslaved artisans in cities like Charleston and New Orleans, and seen at night it glimmers and flickers like a lantern.
As much as it’s steeped in history and tradition, it is a deeply modern building. Designed to achieve LEED Gold certification, it features sustainable elements like photovoltaic panels to generate electricity and heat water for the building. The museum is also 60% underground, which is a huge challenge given the high water table. When the hole for the site was first dug, it filled steadily with water and required a kind of underground bathtub to be built to divert water and protect the site.

Pacific Design Centre, West Hollywood, California
The Designer: Norma Merrick Sklarek
The Story: Nicknamed “The Rosa Parks of Architecture”, Norma Merrick Sklarek was the first licenced African American female architect, as well as the first Black woman to own her own architectural firm. Her resume includes high-profile buildings like the US Embassy in Tokyo, Japan (1976), and Terminal One at LAX (1984).
In the 1960s Sklarek was hired by Gruen and Associates, where she contributed to the design of the Pacific Design Center’s Blue Building, widely known as the “Blue Whale”. Over three decades the complex was expanded, with the Green Building added in 1988 and the Red Building followed in 2012.
But even before these additions it was enormous in size compared to its neighbouring buildings. The 1,600,000-square-foot multi-use complex was created to serve the design community, and currently houses (full disclosure – not all neighbourhood residents love it, because that thing is verrrrrrry colorful.)
Fun fact: The Delos labs and Delos escalators from HBO’s Westworld are shot here.

Texas Southern University Library Learning Centre, Houston, Texas
The Designer: Jonathan Moody, firm Moody Nolan
Texas Southern University (TSU) is one of the largest and most comprehensive Historically Black Universities (HSU) in the US, with almost 10,000 students enrolled. It’s been open for almost a century, so by 2019 it was ready for an update. $43 million dollars later, the state of the art building was ready, and features electrochromic glazing that automatically adjusts tint levels for more efficient energy use, exterior porcelain panels designed to lower maintenance costs, auger cast pile, and hollow core planks.
The design is as thoughtful as the material construction is practical. Seen from a distance the library resembles a beacon, which is symbolically on the nose, as the building is intended to attract students. Some of the building’s angles perform the function of leaving space for trees which predate the library by decades.
Moody Nolan is the largest African American owned and managed architecture firm in the country, and received the AIA’s 2021 Architecture Firm Award for its history of serving clients and communities with thoughtful design.

Resources to learn more:
National Organization of Minority Architects (NOMA), founded by 12 revolutionary Black architects in Detroit in 1971, with the goal of minimizing the effect of racism in the profession
Black Architects and Interior Designers Association (BAIDA), a non-profit organization of students, planners, interior designers, and architects dedicated to supporting diversity, inclusion, and equity in the industry.
“15 Pioneering Black Architects Who Shaped America”
